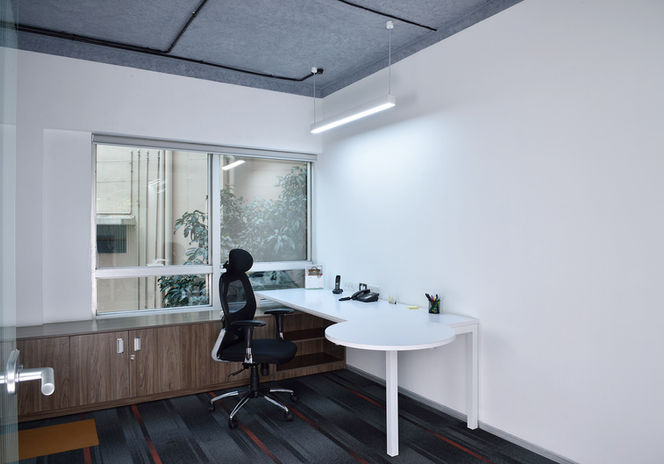STRIDES PHARMA
BANGALORE
We were commissioned to design the corporate office of Strides Pharma Science Limited, a global pharmaceutical company, headquartered in Bangalore. The brief was to create a work setting that would balance teamwork and productivity with privacy and official hierarchy, no false ceilings, and to incorporate as much natural light and greenery as possible to promote productivity by inducing a sense of calm and happiness.
To strike the perfect balance between collaboration and privacy we created an ecosystem of various needs-based areas – open, semi-open and enclosed – each area designed for a particular type of activity; an arrangement that is sometimes referred to as a combi-office or flexible office. For eg. The so-called canteen, equipped with mobile tables and chairs, strategic lighting, a whiteboard and video projector doubles up as a casual meeting room; all that is needed is to stack up the easily-movable foldable tables made expressly for that reason.
The design layout comprises of rows of linear workstations coupled with ergonomic, flexible chairs – a combination that allows for teamwork, cross-pollination of ideas, a fluid flow of light, while seated for long hours. The workstations are divided by acrylic panes, some in bright orange and green, that bring a touch of whimsy to a work atmosphere. The large wall on one side is punctured by rows of large windows while another was converted into a vertical garden fed with an effective plumbing system.
On the other side of the open work space, across the long corridor that runs the length of the space, we decided to create a row of cubicles that could be used for meetings, brainstorming sessions, or for workers who prefer more privacy to focus. Enclosed in glass with frosted film, the cubicles create quiet zones, at the same time remaining in sight of all, thus creating a sense of openness while maintaining privacy. The cubicles are in thick toughened glass and are carpeted, making them less permeable to sound and sundry distractions.
The aesthetic design aspect was intended to be minimal-meets-industrial chic. The vast expanse of floor in the common workplace is tiled in gray cement that imparts an organic, natural feel to the space. It is reflected in the exposed concrete ceiling that is criss-crossed by exposed electric channels carrying wiring for spotlights and suspended LED light fixtures, giving the whole space a loft-like feel. Walls of green strategically placed in the workplaces and at the reception add to the visual language by inviting a slice of nature indoors.
Location
Bangalore, Karnataka
Year of completion
2017
Design
Built-up area
6,000 square feet











